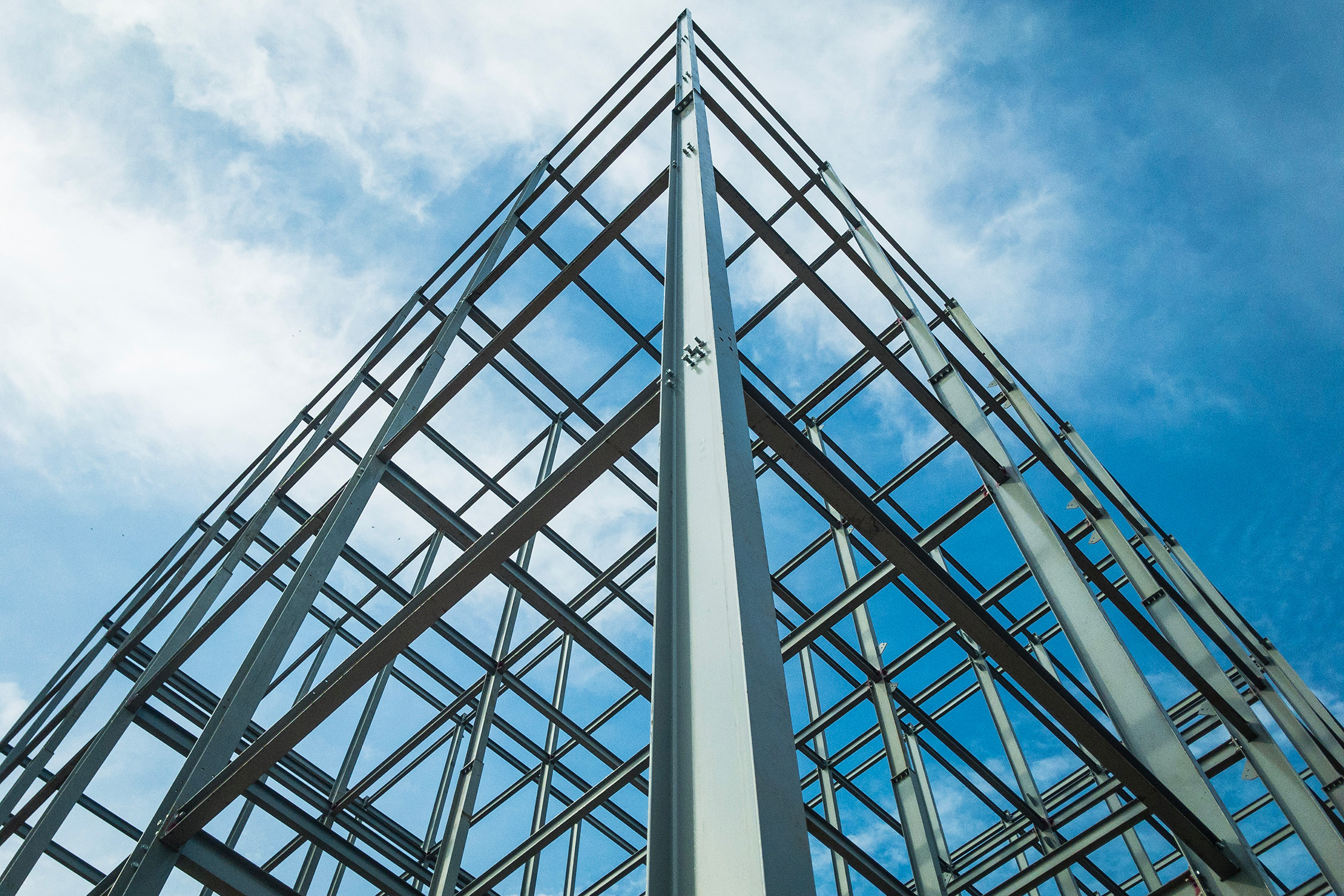Design and Engineering: PEBs are designed and engineered using
computer-aided design (CAD) software and advanced engineering principles. This allows for precise and efficient
use of materials and structural components.
Factory Fabrication: The structural
components of a PEB, including columns, beams, roof trusses, and wall panels, are manufactured in a factory or
manufacturing facility. They are fabricated to exact specifications and quality standards.
Quick Assembly: PEBs are known for their rapid assembly on-site. The
pre-fabricated components are easily transported and assembled, which can significantly reduce construction
time and labor costs.
Cost-Efficiency: PEBs are often more cost-effective than
traditional construction methods because they require less labor and typically have lower material wastage.
Customization: Despite being pre-engineered, PEBs can be customized
to suit the specific needs and preferences of the building owner. This includes options for different types of
cladding, insulation, and accessories.
Structural Strength: PEBs are designed to be structurally sound and
can withstand various environmental conditions, including wind, snow, seismic activity, and heavy loads. They
are engineered to meet or exceed local building codes.
Energy Efficiency: PEBs can incorporate energy-efficient features
such as insulated roof and wall systems, daylighting solutions, and efficient HVAC systems, making them
environmentally friendly and cost-effective in the long term.
Versatility: PEBs are versatile and can be used for a wide range of
applications, including industrial warehouses, manufacturing facilities, aircraft hangars, retail outlets, and
agricultural buildings.
Low Maintenance: PEBs typically require minimal maintenance over
their lifespan, reducing long-term operating costs.
